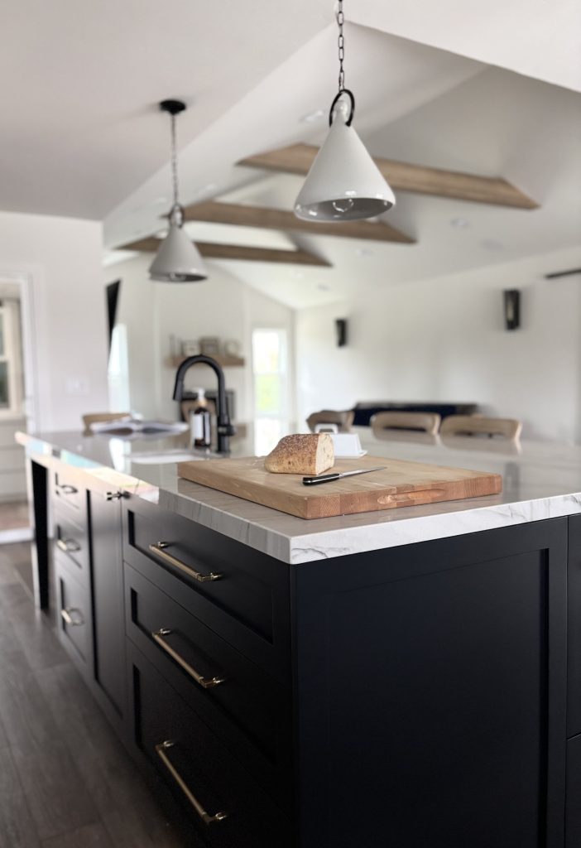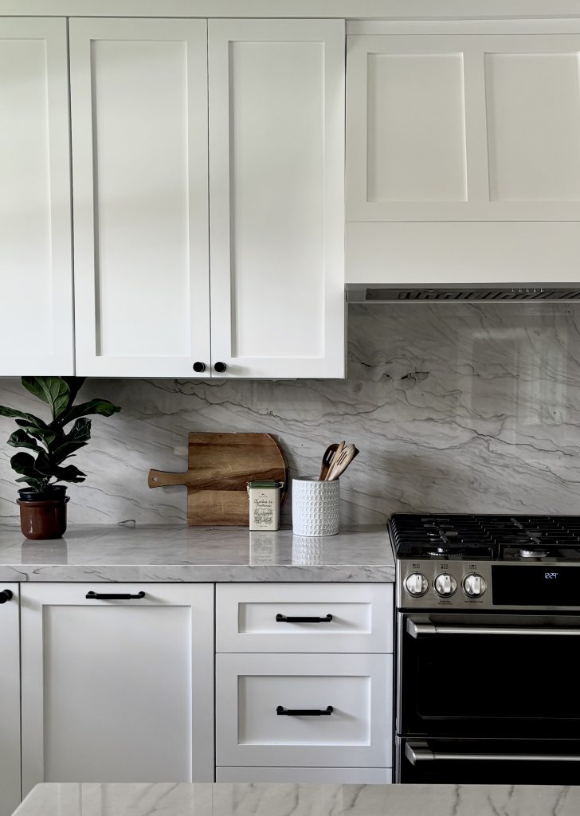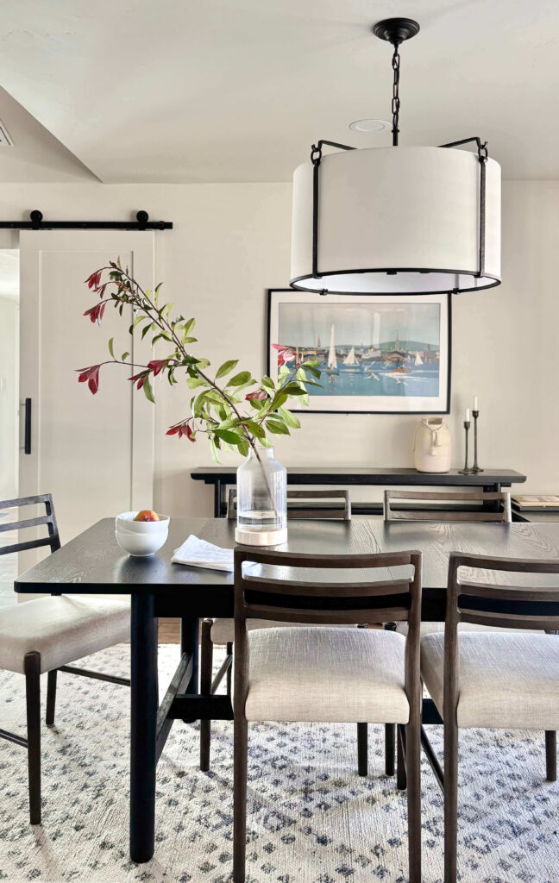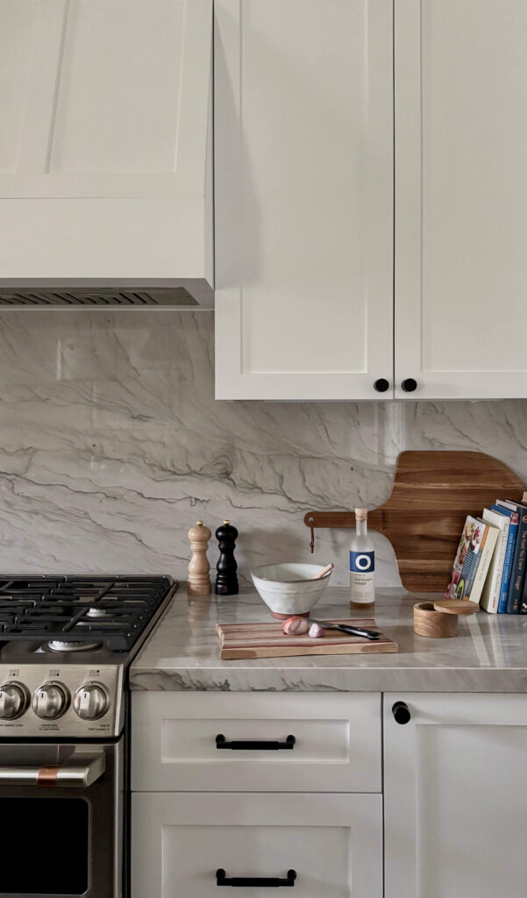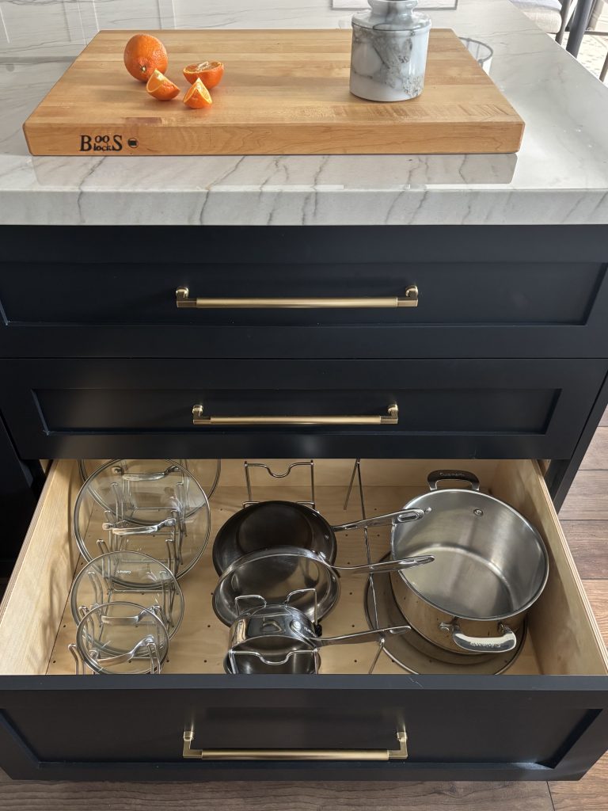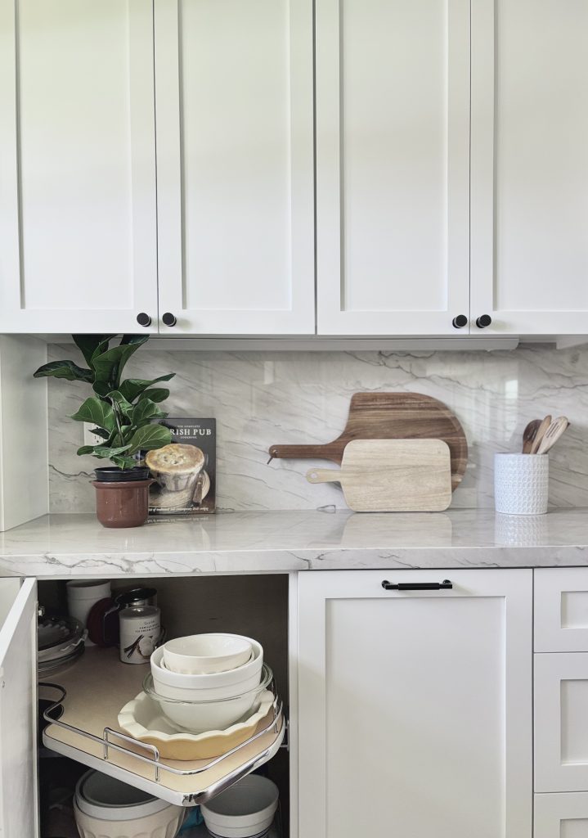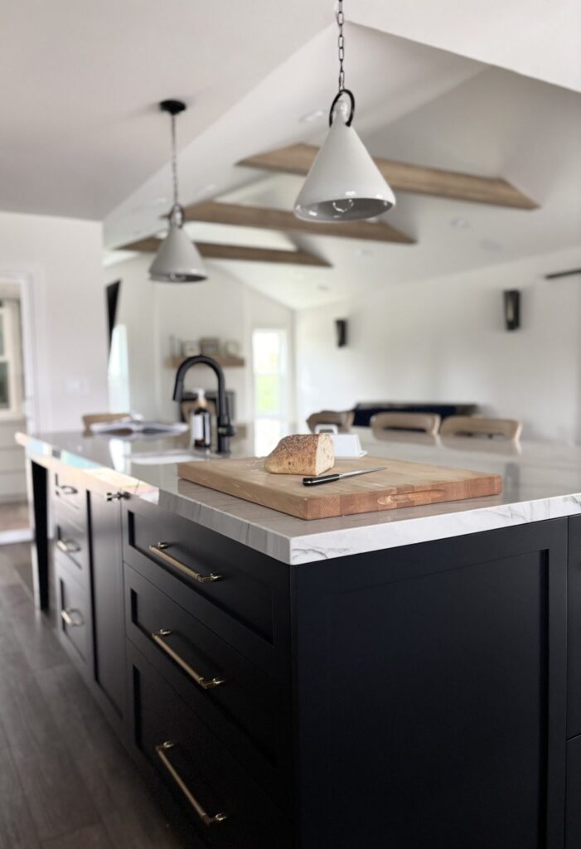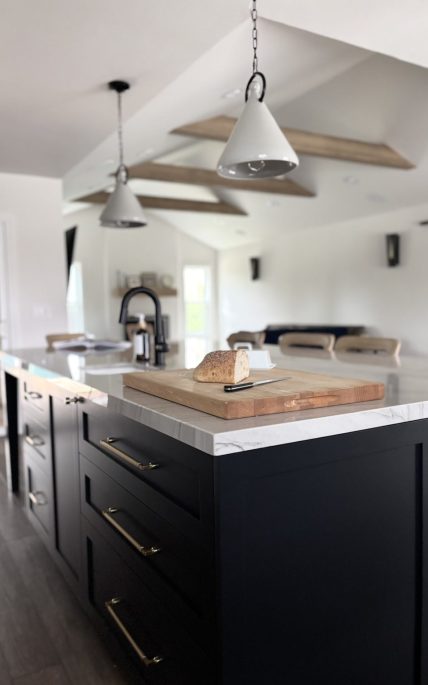
Sierra Oaks Project / Remodel
From the moment this family of four stepped into their Sierra Oaks home, they knew it was the perfect place to put down roots. But while the house had charm, the main living areas- kitchen, dining, and living room – felt dark, cramped, and disconnected. The oversized brick fireplace dominated the living room, the dining space couldn’t comfortably host guests, and the kitchen layout made it difficult for more than one person to cook at a time.
Our goal was to reimagine these spaces to reflect the family’s vibrant lifestyle while creating a home that felt open, bright, and connected. By removing walls, we introduced an airy, seamless flow between the three rooms. The kitchen was redesigned for multiple cooks to work side by side with ease. The dining room, now bathed in natural light, features a table that comfortably seats ten – perfect for family gatherings. The fireplace was completely reconfigured, and flanked with new windows that frame picturesque views of the backyard, drawing the outdoors in.
We provided floor plans, space planning, cabinetry design, all finish selections, furniture plans, specified furniture, rugs, lighting, plumbing fixtures, cabinet hardware, accessories, and complete styling of the space.
