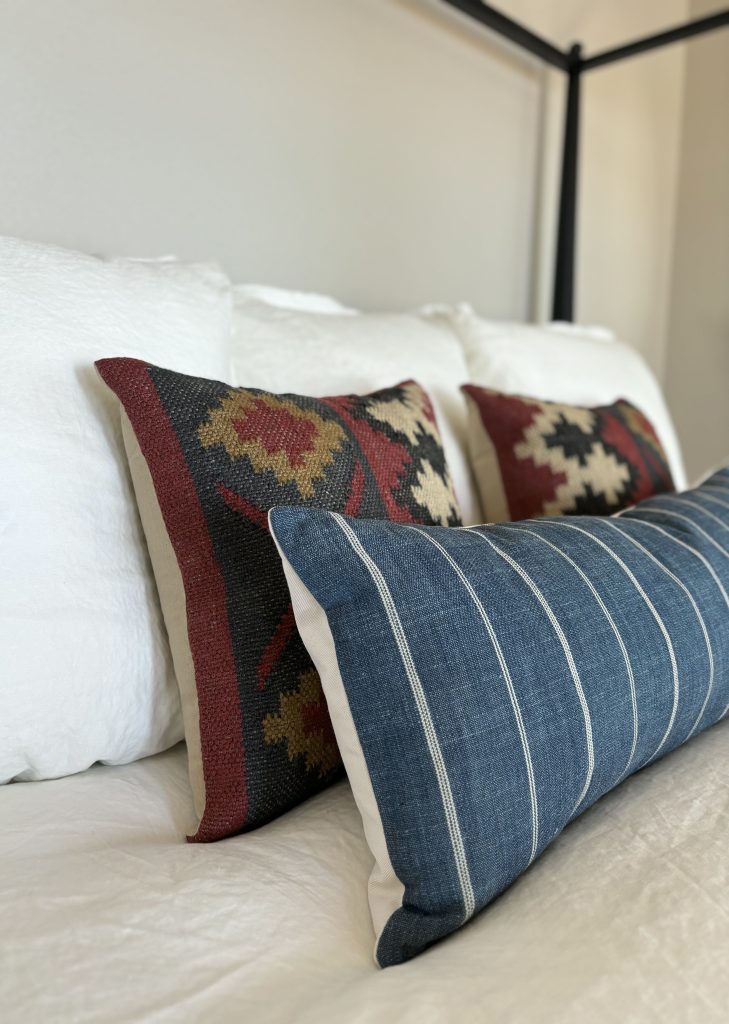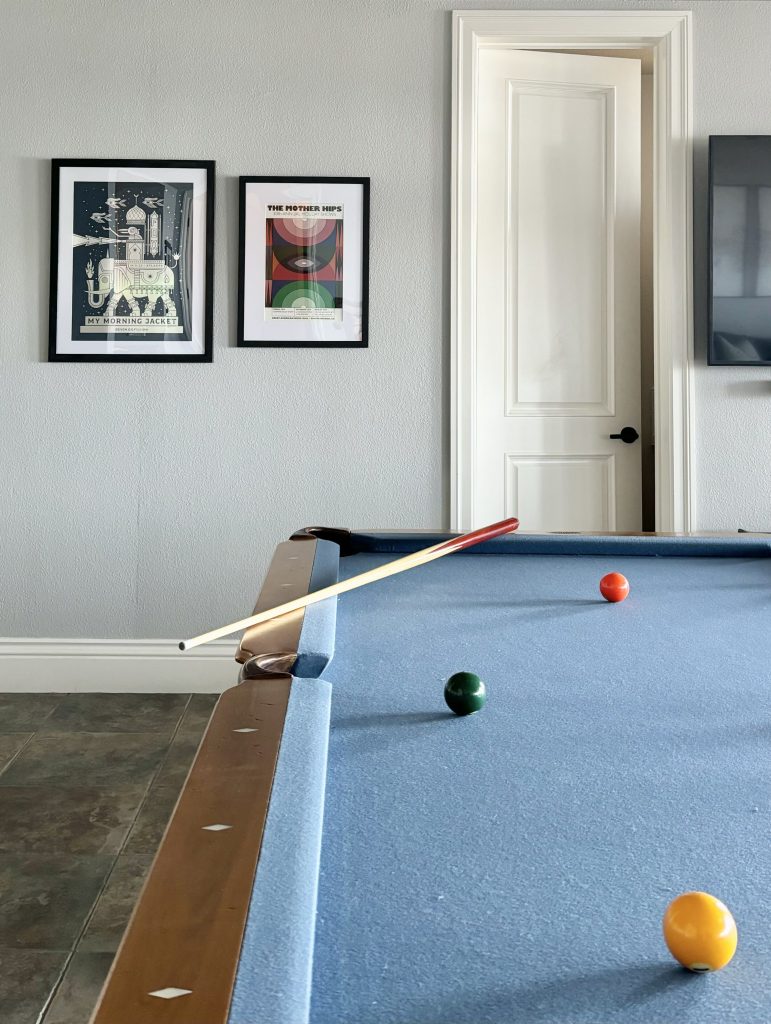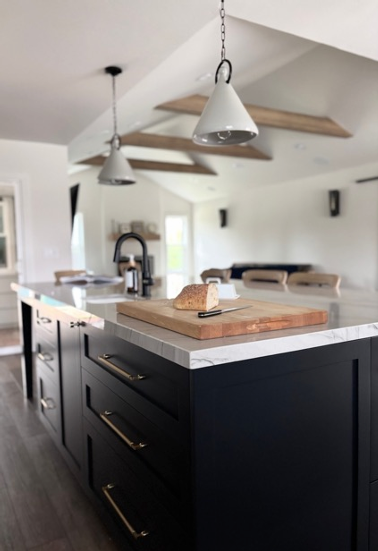Sacramento Interior Designer
A HOME DESIGNED AND CURATED ESPECIALLY FOR YOU
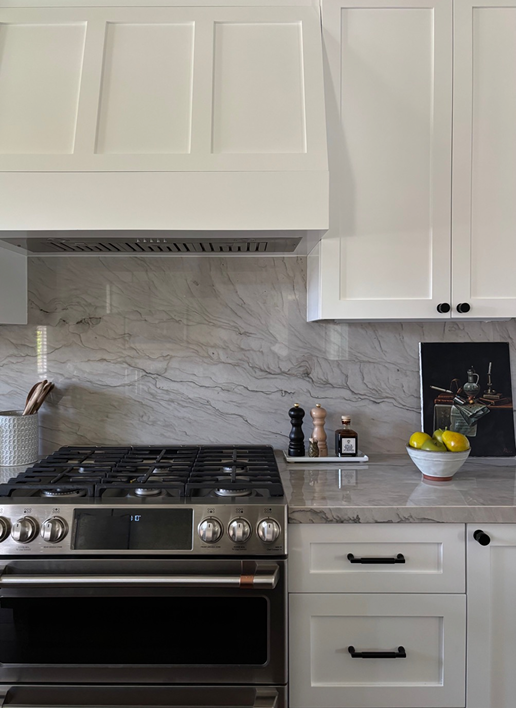
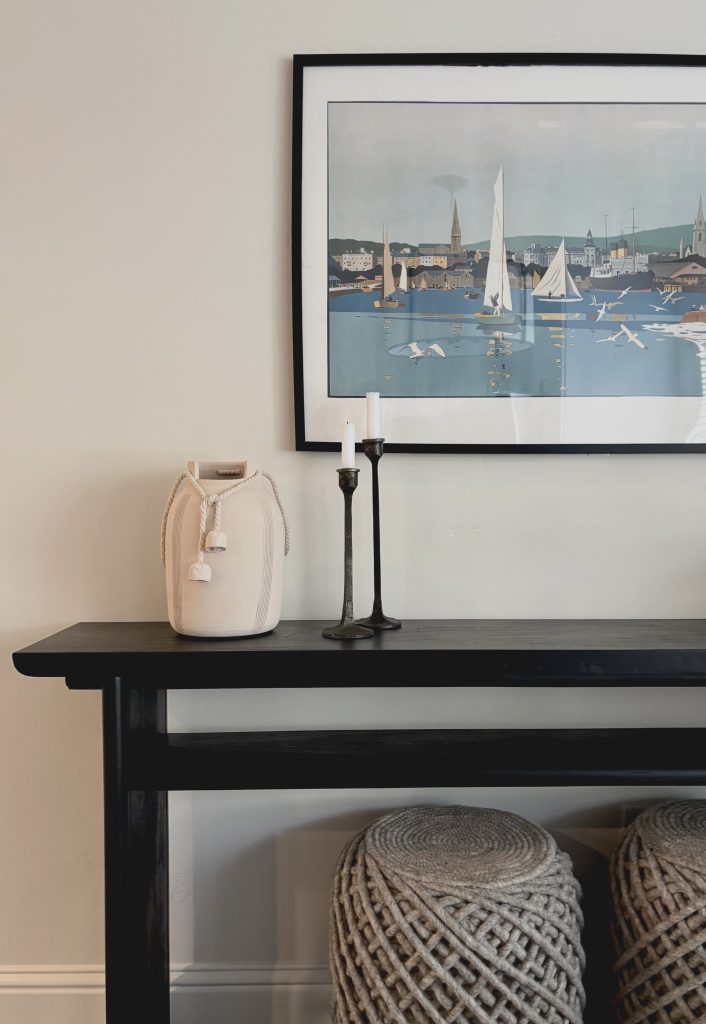


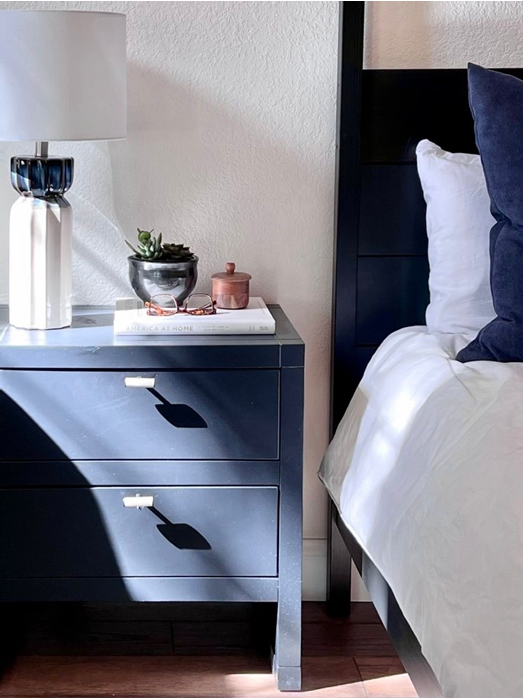

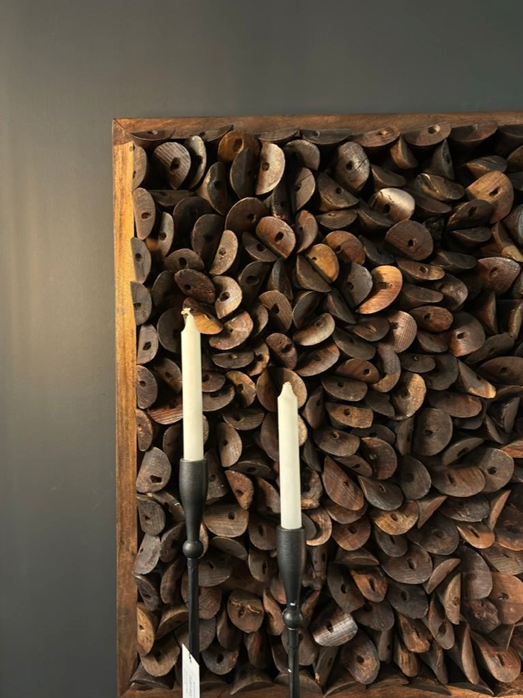
Meet Amy!
I am the principle interior designer in Sacramento at Designed | Curated Interiors. Like many artists, I didn’t initially seek a career in design- my creative path found me. Despite my life-long love of interior design, I pursued a more conventional profession in marketing after getting a master’s degree in Communication Studies. I loved meeting with clients, managing complex projects, and the fast pace of the job but over time, I found I was ready to explore other talents. I embraced my creative drive and went back to school to earn my interior design degree. I am certified in Universal Design and Design4Life as I am passionate about making homes accessible for all and allowing seniors to live in their own homes longer. I worked as an interior designer for a high-end residential interior design studio for several years, gaining invaluable knowledge and experience that I apply in my own interior design business today.

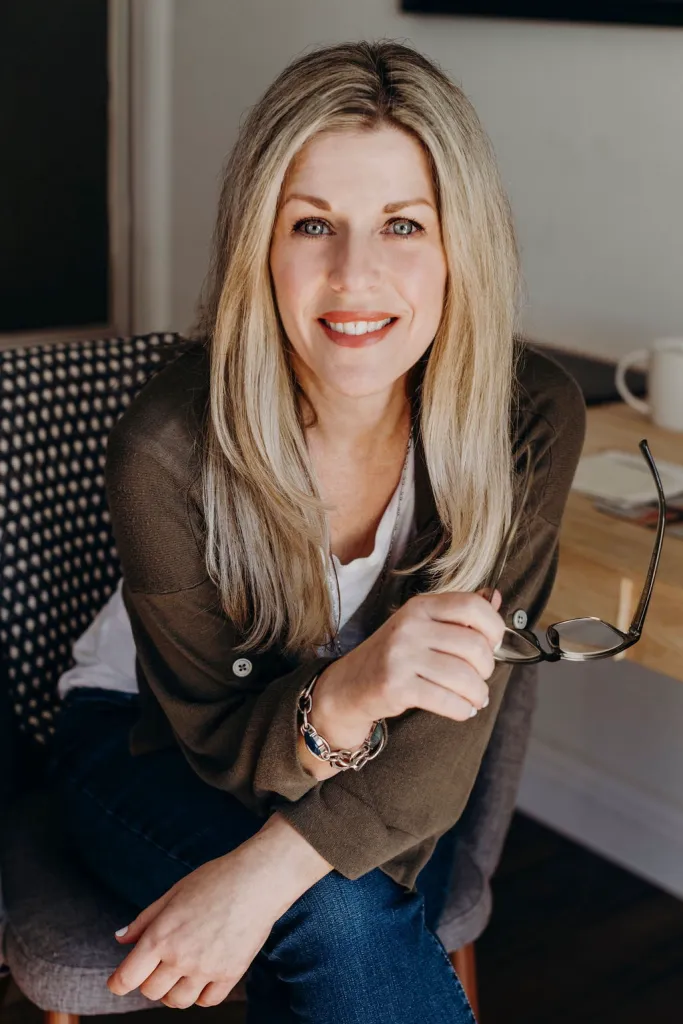
About us.
Designed | Curated Interiors is a design studio based in Sacramento, California and offers interior design services throughout Northern California.
Our belief is that beautiful design, at its essence, should reflect the unique style and interests of each client. Our focus is to create spaces that not only look incredible but also function to meet your lifestyle and needs. From renovations to space planning to the finishing touches, Designed | Curated Interiors will transform the look, feel and function of your space in a way that elevates the design of your home while also reflecting you. We design a wide range of styles- from Farmhouse to Modern Mountain to Mid-Century Modern and everything in between. Click here to request your Inquiry Call today.
Our designs are refined yet approachable, blending the best elements of classic design with modern comfort. Each space is crafted through a client-centered experience that is relaxed, intimate and ultimately, fun! We work closely with our clients to create a space where they will truly feel at home. Explore our Sacramento interior designer portfolio to see how we bring visions to life and create inspiring environments that blend style and practicality. Let us help you get inspired for your next project!
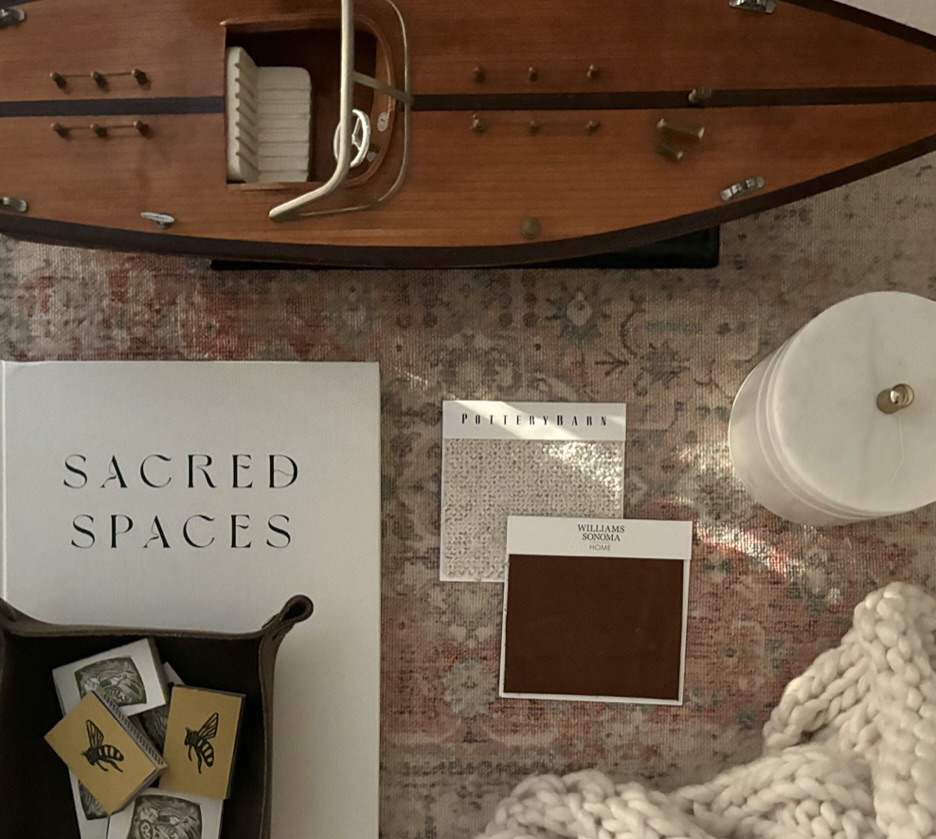
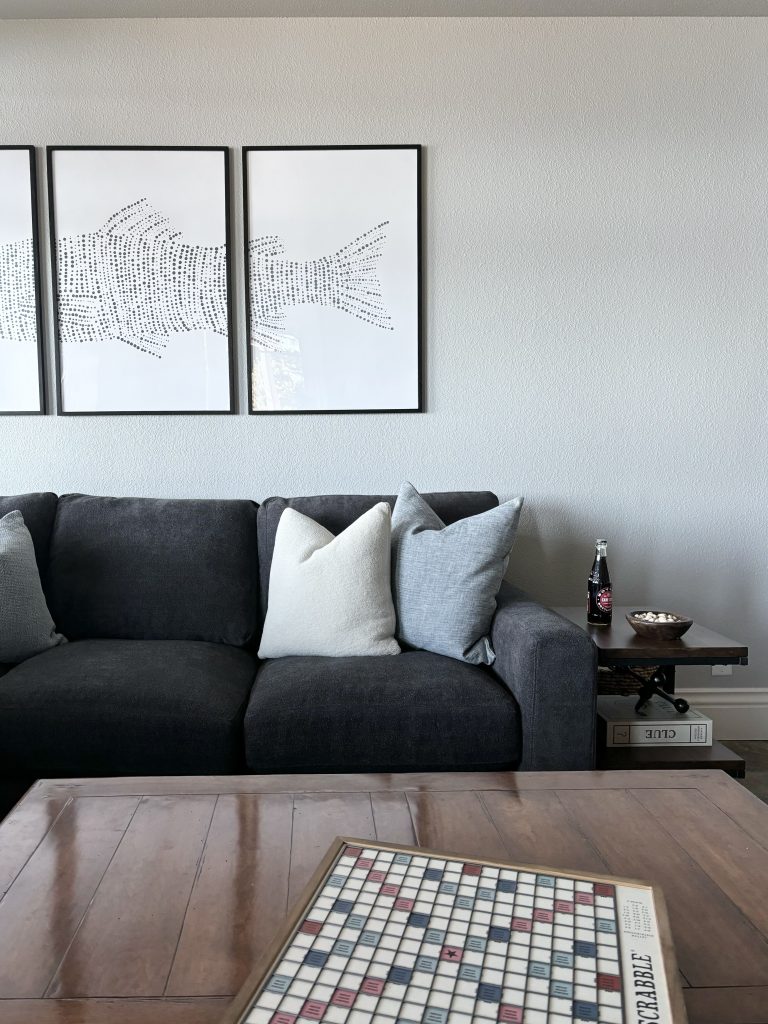
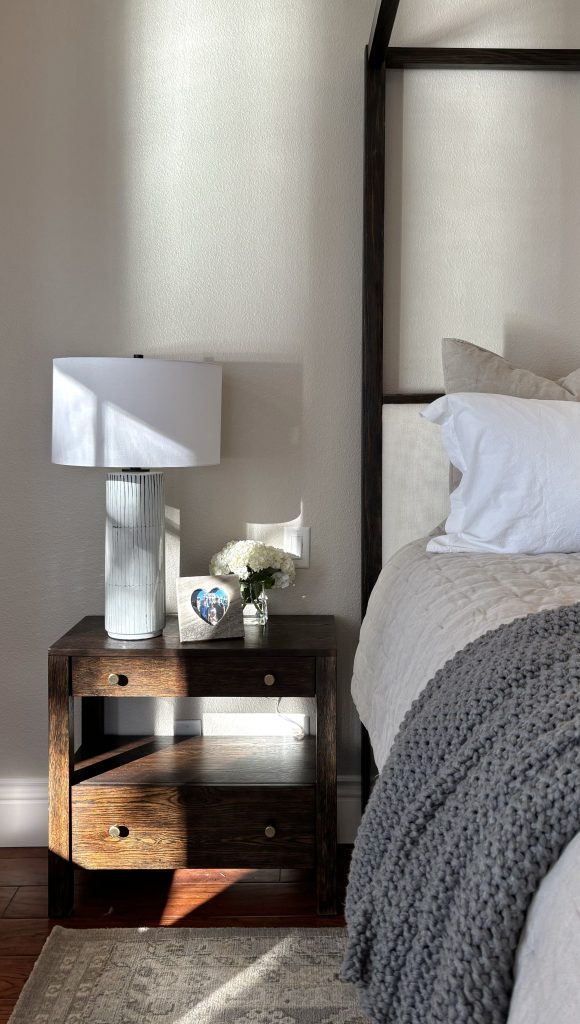
floor plans
home renovations
space planning
kitchen + bath design
remodels
furnishings + decor
floor plans
home renovations
space planning
kitchen + bath design
remodels
furnishings + decor
Client’sTestimonials.
 ”
”Anna-Marie
 ”
”Lisa Buerger
 ”
”Deidre Brown
 ”
”
