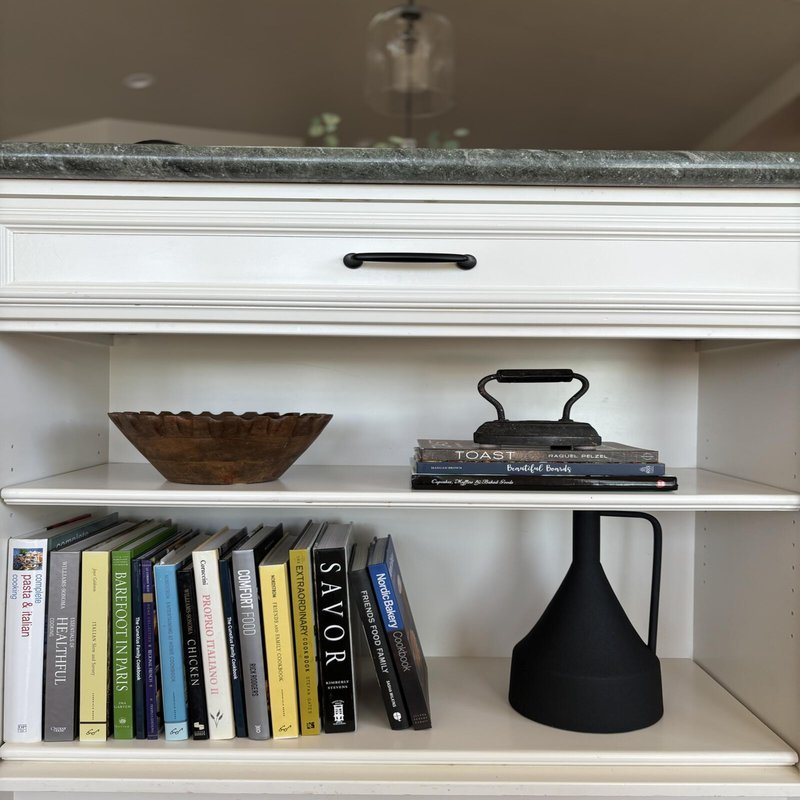
Exploring 1910 home interiors for effective installation workflows
In my experience with 1910 home interiors, I have observed significant friction points that arise during the transition…
Read MoreInspired by these design ideas? Let's bring your vision to life with our expert interior design services. Schedule your complimentary consultation today.
Have a project in mind? Fill out the form below and we'll get back to you within 24 hours.